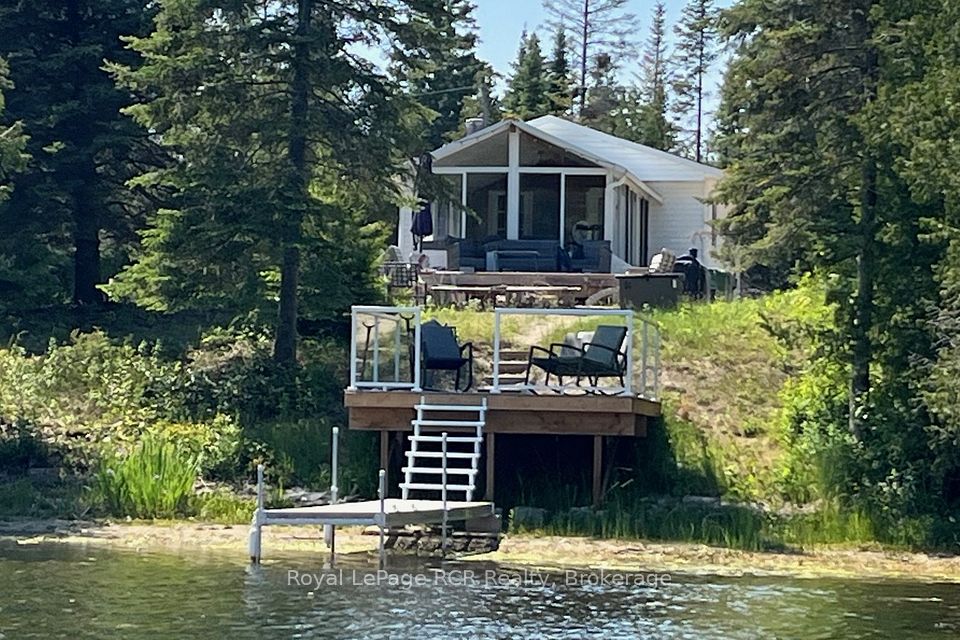$2,200
55 Masters Green Crescent, Brampton, ON L7A 3K6
Property Description
Property type
Detached
Lot size
N/A
Style
2-Storey
Approx. Area
700-1100 Sqft
Room Information
| Room Type | Dimension (length x width) | Features | Level |
|---|---|---|---|
| Bedroom | N/A | N/A | Basement |
| Bedroom 2 | N/A | N/A | Basement |
| Kitchen | N/A | N/A | Basement |
About 55 Masters Green Crescent
Welcome to the lower level at 55 Masters Green Cres, Brampton , a beautifully renovated residence situated in Bramptons desirable Snelgrove neighbourhood. This recently updated unit offers 750 square feet of thoughtfully designed living space, featuring 2 spacious bedroom, a brand-new kitchen, a modern bathroom, new flooring, pot lights, and contemporary finishes throughout.Additional highlights include a shared driveway with the upper-level unit. Please note that 30% of the property's utility costs are the responsibility of the basement tenant. Ideally located within close proximity to Sobeys, Trinity Common Mall, McDonalds, local schools, parks, Brampton Civic Hospital, and major transit routes, this home offers both convenience and modern comfort in a well-connected community.
Home Overview
Last updated
9 hours ago
Virtual tour
None
Basement information
Separate Entrance, Finished
Building size
--
Status
In-Active
Property sub type
Detached
Maintenance fee
$N/A
Year built
--
Additional Details
Location

Angela Yang
Sales Representative, ANCHOR NEW HOMES INC.
Some information about this property - Masters Green Crescent

Book a Showing
Tour this home with Angela
I agree to receive marketing and customer service calls and text messages from Condomonk. Consent is not a condition of purchase. Msg/data rates may apply. Msg frequency varies. Reply STOP to unsubscribe. Privacy Policy & Terms of Service.












